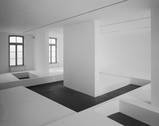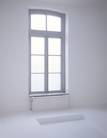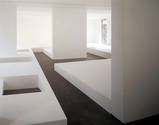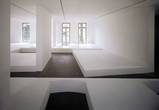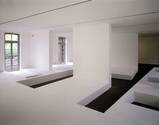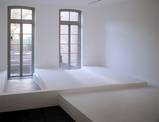Exhibitions 2000
Ralf Werner
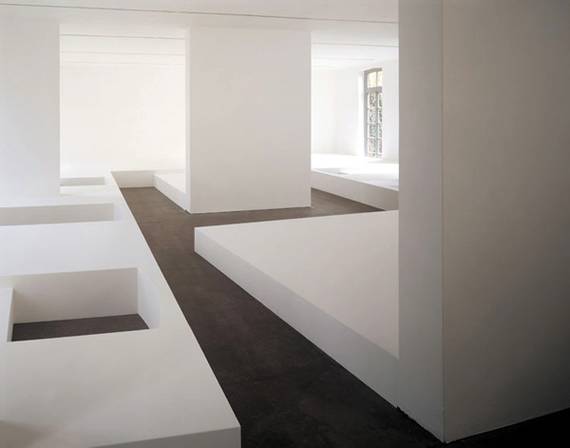 |
POP UP Installation view |
Pop up
spatial works - architectural interventions
Ralf Werner makes the exhibition location the theme.
14 October to 26 November 2000
Introduction: Dr. Georg Imdahl, Düsseldorf.
Book presentation with Stefan Rasche, Münster.
His space-related works are projections of the respective places where he works. In them they overlap, complement each other, question themselves and make new spatial worlds visible and tangible.
Ralf Werner lets two things meet in his works: The precise observation of his surroundings and the general patterns of our perception.
Starting out from various media such as photography and drawing, projection and sculpture, Ralf Werner's works aim at the network of relationships between spatial image and visual space, between imagined and concrete spatial form. In his space-consuming installations, our perception moves between the coordinates of the architecture and the virtual visual space that he inscribes in his rooms. The perspectives that he offers his viewers are sensitive and unstable, they address their own loss as irritation, as an environment of deviations and approaches.
Werner's architectural interventions treat the space itself as a sculptural element that takes an equal stand with the artist's settings. The result is an intensive process of perception that becomes increasingly aware of itself, a recognizing seeing and locating that is in constant reference to the nature of the place. (R.W.)
Pop up Kunstverein
The Kunstverein Grafschaft Bentheim is located in the rooms of a former hotel in Neuenhaus. In the course of the change of use from a hotel to a gallery for contemporary art, the building was gutted and rebuilt behind the listed façade according to the requirements of an exhibition house. The original ground plan of the hotel was completely removed. It was replaced by the four exhibition rooms, a storage room and the office of the present Kunstverein. In the two largest exhibition rooms there is a group of pedestals. The pedestals bear the wall colour of the rooms. The dimensions of the pedestals result from a rotation of the walls by 90 degrees into the floor level of the rooms. The axis of rotation runs along the shadow gap between the wall and floor surfaces. The height of the landings corresponds to the thickness of the wall of the rotated wall, the areas of the landings correspond to the wall surface. The window openings of the outer walls are found at the corresponding position in the platforms as recesses. The inner walls of the room, which were pulled in during the reconstruction, differ from the original building fabric by their smaller wall thickness. The rotation process results in a relief of different platform levels, which overlap each other.
A catalogue has been published to accompany the exhibition, documenting the work at the Kunstverein.
Supported by Galerie Thomas Taubert (Düsseldorf), the city of Neuenhaus and the state of Lower Saxony.


